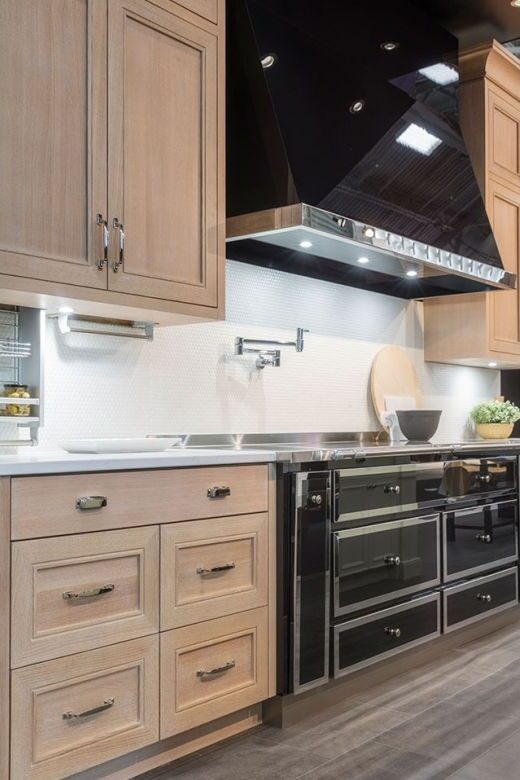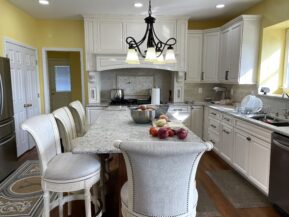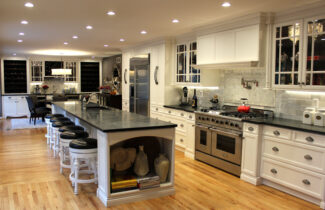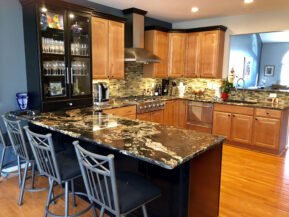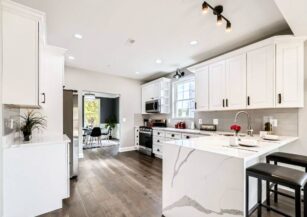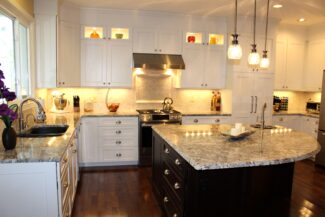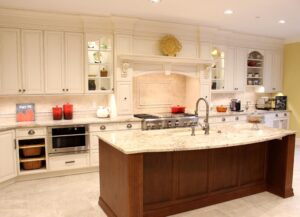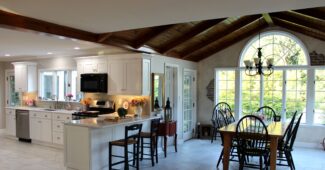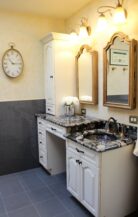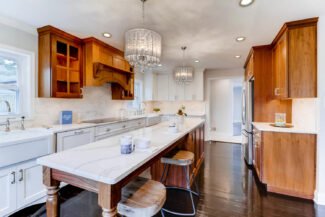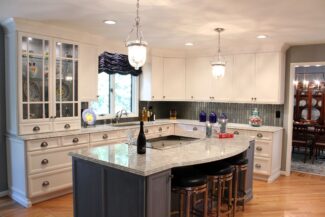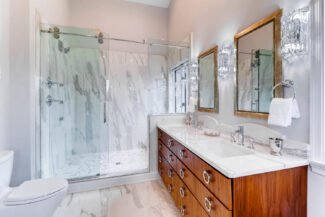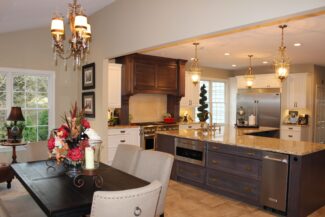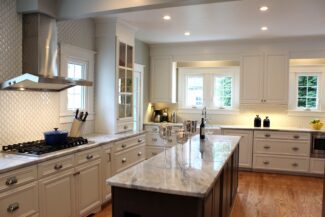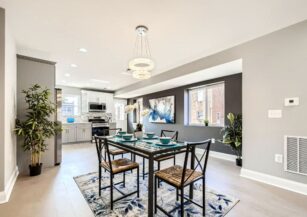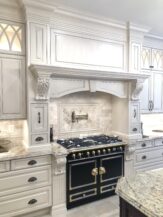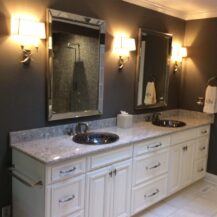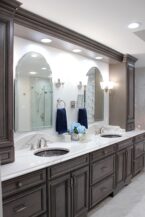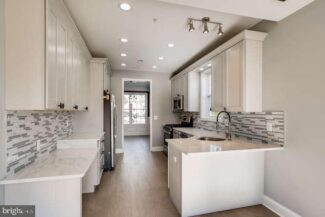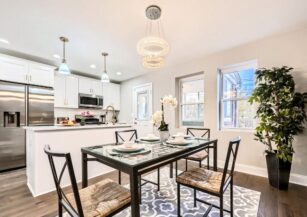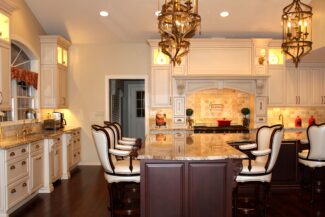A JOURNEY OF CREATIVITY AND CRAFT
Like the best things in life – a Savile Row suit, couture evening gown, perfect menu, or a cherished vehicle – you can’t simply purchase our work. You commission it. Because every piece of crafted workmanship that leaves our workshops is created just for you, and crafted from the world’s finest materials to exceed your expectations. With our expert support and guidance, you’ll participate in an exciting creative journey, defining, designing and inspiring our artisans to craft a unique backdrop to your extraordinary life.
Grandior’s team oversees every aspect of your design project to ensure exceptional designs. Every design begins with a vision – with a sense of the possibilities. At Grandior, we work with you to explore these possibilities to create a space that is the perfect blend of function, style and beauty.
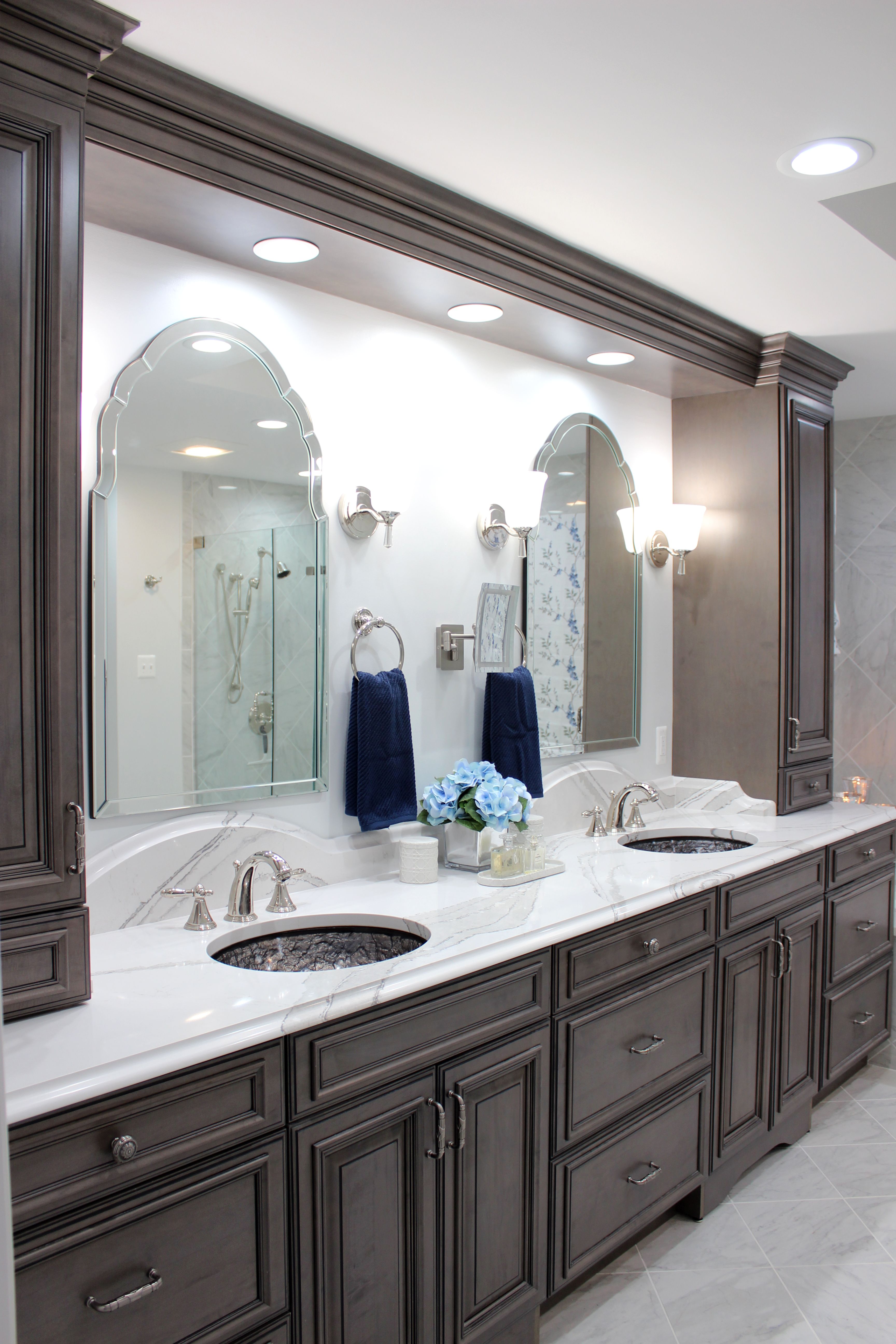
1 Concierge
The journey begins with our concierge team. Once you’ve made an inquiry, we will connect you with one of our talented Designers. They will personally guide you through the process to help you achieve your dream design.
2 Consultation
Your Designer will setup an in-showroom consultation to meet with you. The primary goal for this meeting is: To get to know you, offering inspiration, advice and guidance as you explore what’s possible for your home. This meeting is to understand your desires, needs and limitations. And to discuss scope of the project and budget. You can experience examples of our work at our showrooms. Before we ever set pencil to paper, we need to understand you: How you live, how you cook, how you entertain, etc. In the middle of all this, you are getting to know us too.
Establishing a budget is critical as the amount you wish to spend will determine how big the project becomes. Budget is determined by how much renovation work is required and how much cabinetry, appliances, accessories and etc. are needed. Once we know a little bit about you, we will set about understanding your home. How does the space plan succeed or fail now? How can it be improved? What are our limitations?
Through your design consultation we will make sure that we really understand how you use your space, using our experience to highlight those extra special touches that will enhance your every day. Together you’ll start exploring possibilities, sharing ideas and getting to know and understand what perfection means to you.
3 Your Unique Design
Following an on-site visit, we take some measurements and explore a few ideas on paper. It will take a few days to prepare a preliminary design and budget for your review. At this point nothing is set in stone, but we have some basic information to work from. You can expect to see a preliminary floor plan, along with some elevation drawings and 3D renderings. We will also suggest styles and finishes for you to take a look at. Along with these, a preliminary budget will be ready for your review. Now, having had a little time to get to know each other, and understanding our vision for your project and the related costs, you should have all you need to make an informed decision.
We will work as long as it takes to perfect the design. (You heard that right!) We will select a cabinet manufacturer, and develop door and finish samples specific to your project. We will also select appliances, counter tops, back splashes, flooring, plumbing fixtures, hardware, lighting fixtures etc. Once this is ready, we will set up an appointment for you to come to our showroom. This will allow you to sit down with the designer and go through all the details and make any changes necessary.
From the first pencil sketch, each design component is carefully considered, tailored to your taste and space. Sketched concepts are then transformed into technical product designs, uniting aesthetics, innovation and function in harmony with the finest core materials.
4 Commission
When you are ready to commission your project, we prepare a series of detailed technical drawings that our workshop will use to make your custom cabinetry. Only once you are completely happy with these drawings we will draw up a purchase agreement and process the ordering for your project. Shortly after processing the order, production begin and we will receive delivery dates from the manufacturers. This allows us to establish a “critical path” for the progress of the job.
5 Craft & Creation
Ideas become reality, handcrafted with obsessive care by our dedicated craftsman and women. Our various workshops in the North America are center of excellence, where we combine precision technology with combined 100-year-old cabinetry and finishing skills to ensure the exceptional quality of every single piece.
6 Installation
Your vision comes home. After final checks, we will arrange for your custom cabinetry to be delivered and installed by one of our preferred skilled installation team, careful specialists who share our values. In order to guarantee that every job we do is consistent with our standards, we take care of all installations by referring the job to one of our preferred contractors. These installers are experts in their trade and understand how to properly fit and navigate through each and every custom space.
Frequently Asked Questions
If you have questions about our process or any specific concerns, please don’t hesitate to ask. If we don’t know the answer, we’ll find it. We believe that success always relies upon relationship and trust. Please feel free to visit our FAQ page or send us an email! We are excited to begin this journey with you!
Click Here To Download The Guide To How To Measure Your Kitchen For Cabinets
WHEN YOU REQUIRE EXCELLENCE, YOUR CHOICE IS GRANDIOR!
SCHEDULE A CONSULTATION
DISCOVER HOW WE CAN BRING YOUR DREAMS TO REALITY.
WE LOOK FORWARD TO INTRODUCING YOU TO THE WORLD OF GRANDIOR IN PERSON.

